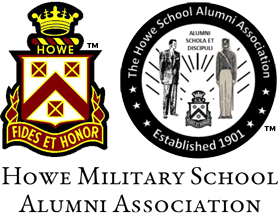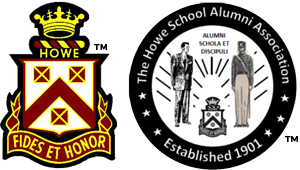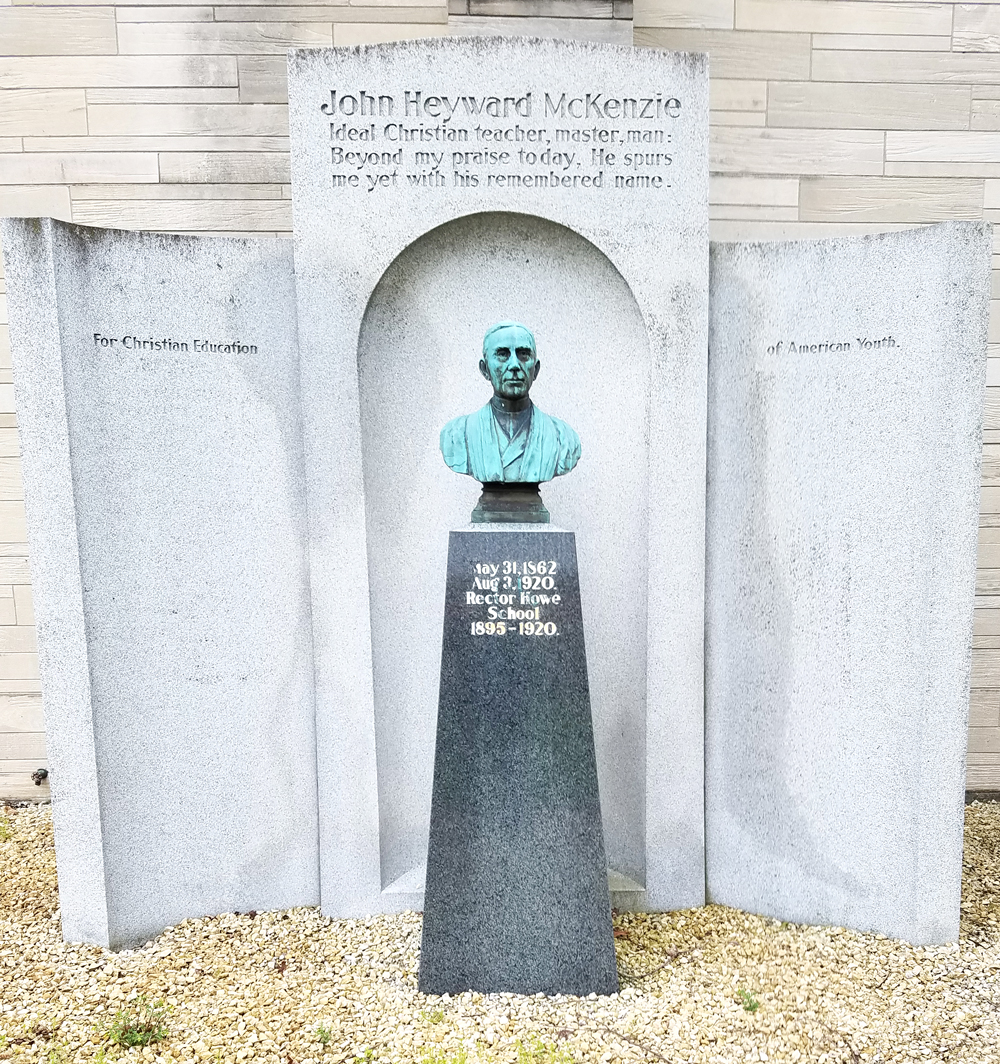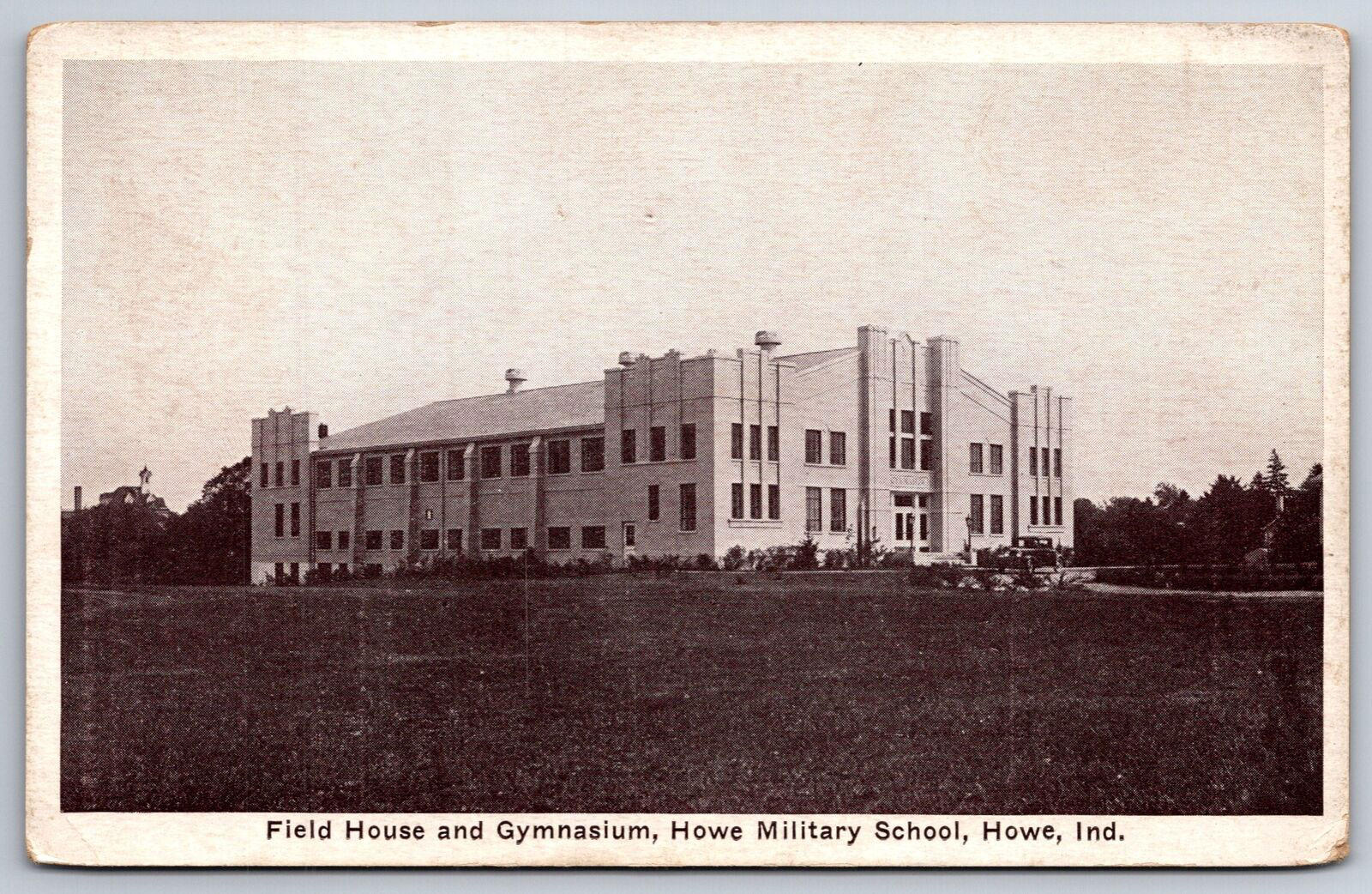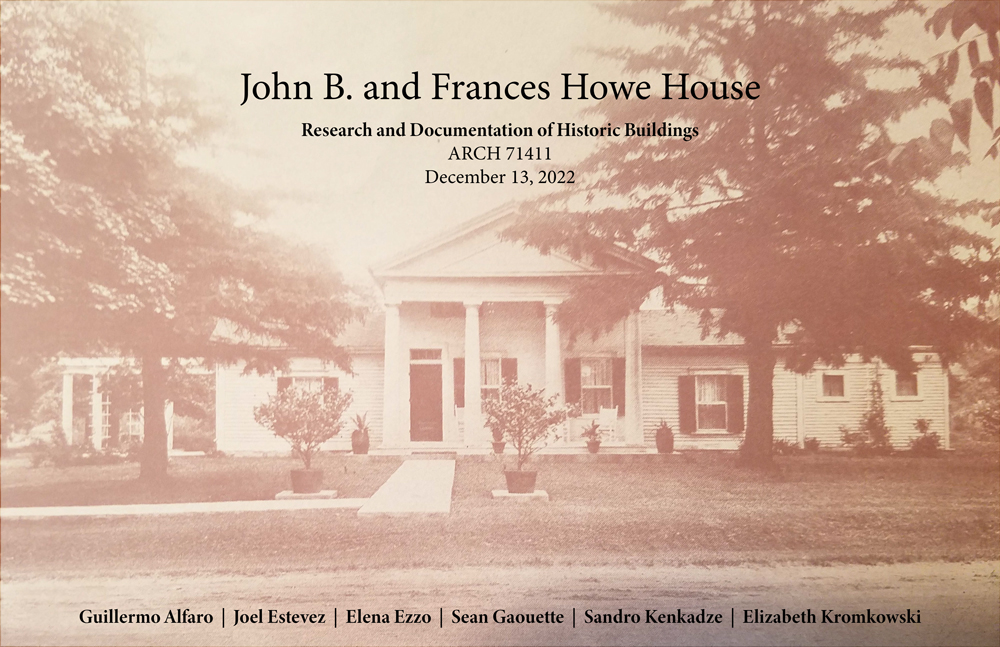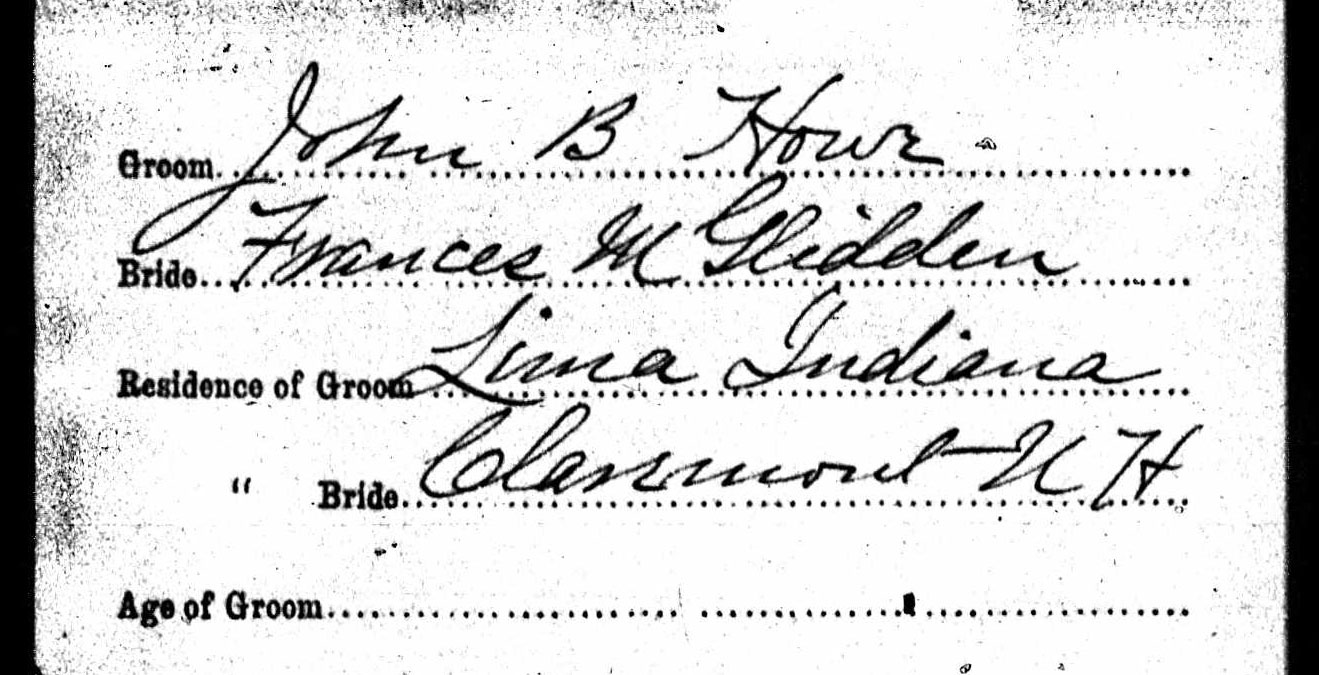Lower School 1900-1965
by Fred Seibold ’53
Illustrations from Fred’s collection unless otherwise noted
When Dr. McKenzie became Rector in 1895, he added military to the Howe Grammar School™ grades 7-12 and established a Middle School for grades 7 to 10 and an Upper School for grades 11 and 12, although the grades were called “Forms” numbered from Sixth Form which was equivalent to 12th Grade, down to First Form, equivalent to 7th Grade. The “forms” usage is from the English school tradition. In 1900 Dr. McKenzie decided he needed a “Lower School” to complete his trifecta, so he established it in this building, which was located at the junction of Alumni Drive and Indiana Highway 9, east of the road.
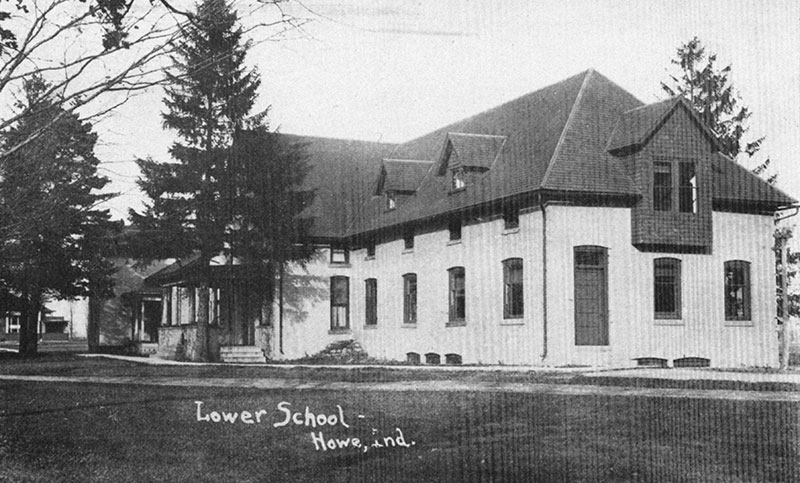
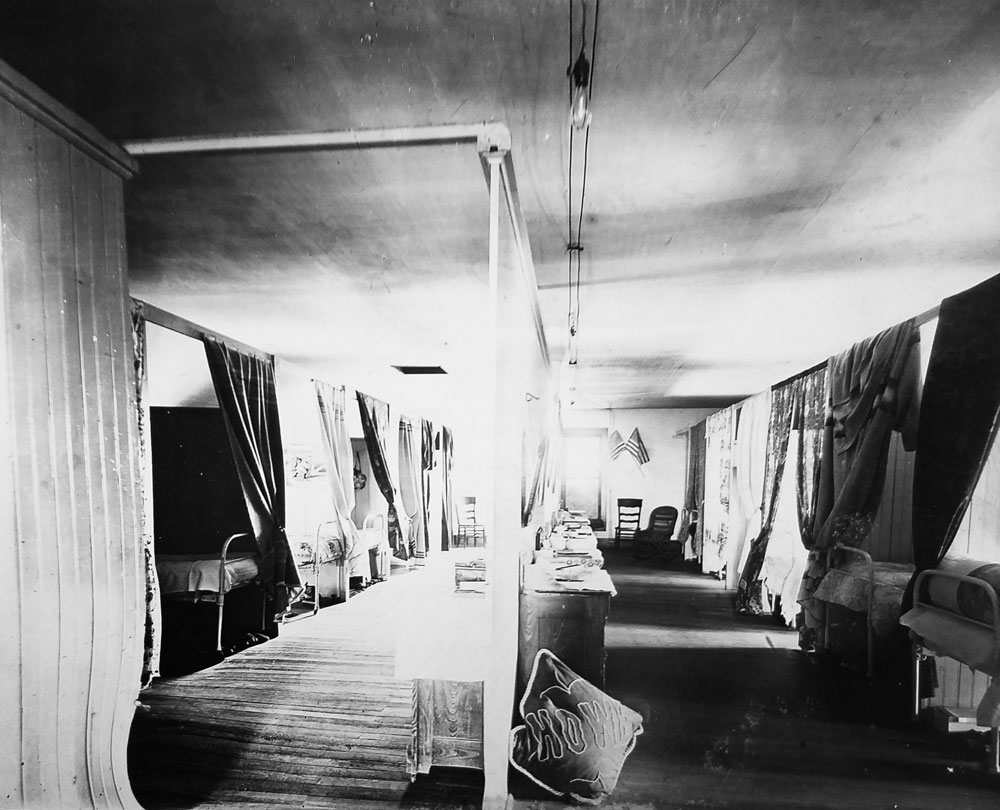
The second floor dormitory of the 1900 building. The cubicles were curtained off. Note the primitive open electric wiring dangling from the ceiling.
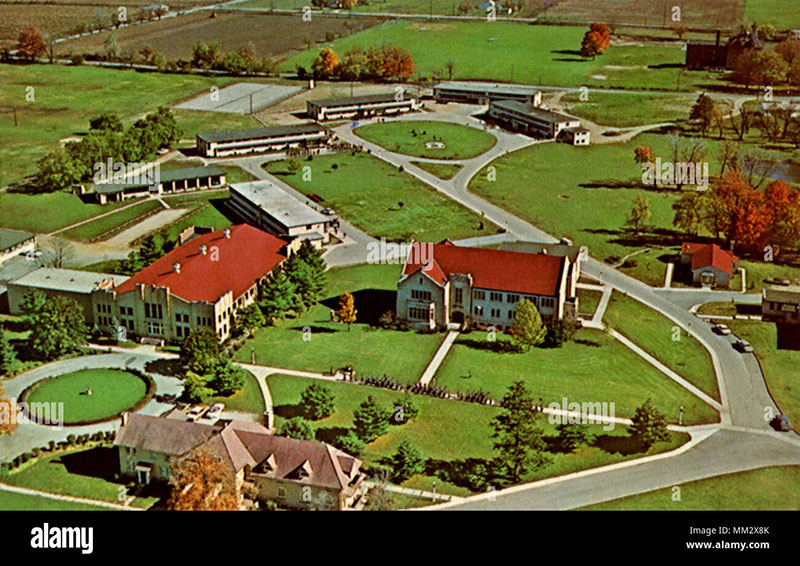
Alamy photo used with permission.
This aerial photograph from 1968 shows the best overall view of the building before the Herrick-era Administration Building was built but after the Administration was moved to The Mansion. Lower School enrollment grew from 10 to 40 after 1900 as catalogs of the era stressed that starting your boy in the Lower School would better assure his success in the Middle and Upper Schools, not to mention the whole rest of his life. As a Lower School building it had a large classroom, a sitting room, library, play room.and dormitories. As the Administration Building the Quartermaster store was at the south end of the first floor, then the business office, then two offices each sharing a half of that section; the west office was the Superintendent’s secretary, the east half was the office of the Business Manager and the Commandant. MAJ Frank Little, Sr. had a big roll-top desk along the north wall, and MAJ James S.Merritt had a small table along the south wall just big enough for the big ledger in which he recorded each cadet’s demerits. The north end of the first floor and all of the second were faculty apartments in the 1950s.
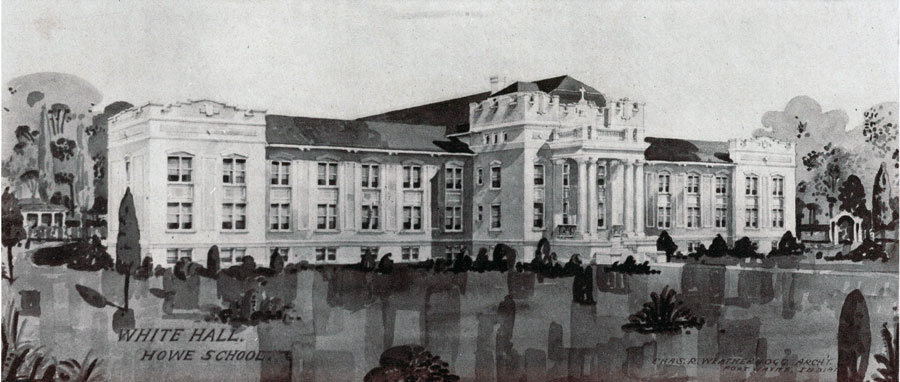
When Fr. Young was named Rector after Dr. McKenzie’s death in August, 1920 (McKenzie had been too ill to participate in the 1920 Commencement) new buildings were in order. So the 1923 Howe Annual had this rendering of a very impressive White Hall, which was never built. The “New” Academic Building as built was also more modest than its first architectural rendering.
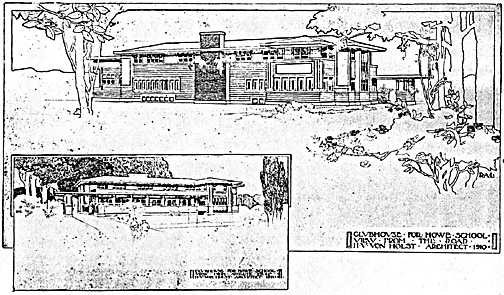
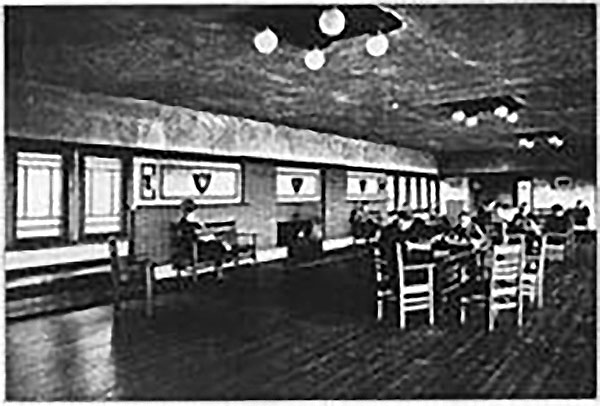
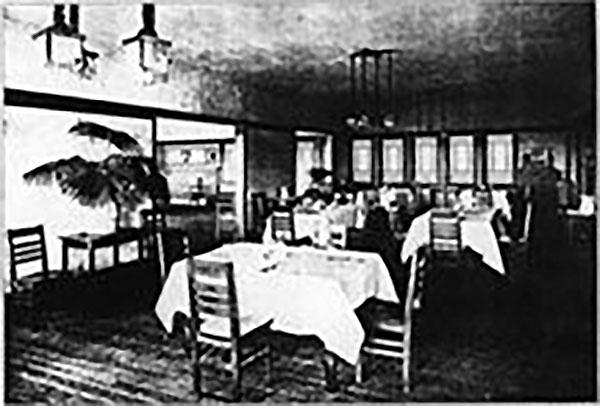
In 1910 the School built a building named the Club House, which had the distinct Frank Lloyd Wright appearance although actually said to be designed by Wright disciple Marion Mahoney of Chicago.
The above drawings and interior pictures are from “Not By Frank Lloyd Wright”, an article copyrighted in 2002 by Dr. William Allin Storrer, who does not answer e-mails sent to him. The drawings and interior photos are not Storrer’s work, they are the property of Howe School™, the original architect’s client.
The Club House second floor had guest rooms for visitors such as parents and alums. Frank Little, Sr. , HMS 1905, long time School Business Manager, had waited tables for Mrs. Howe’s Mansion teas while a cadet, then served as manager of the Club House before succeeding Roy McKenzie as Business Manager, as which MAJ Little served with distinction for many decades. The 1953 Tatler was dedicated to him. Although the fundraising for the proposed White Hall did not provide the monumental edifice in the drawing above, Fr. Young deserves credit for building the resultant White Hall and the New Gym. That Gym had space enough for all Upper School classes (Grades 9-12 at the time, for the four years after the Old Academic Building burned until the (then) new one was finished) a new power house, remodeling the 1900 Lower School building into the Administration Building, and adding the yellow brick porches onto Gray and Howe Halls and the Administration Building.
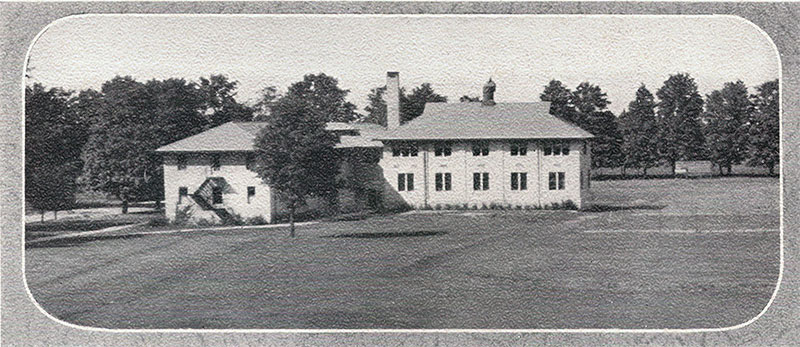
The 1920s fundraising enabled adding a wing to the east, and another to the south, to the Club House, which all then became the White Hall you see above. The second floor of the Club House became “L” Company 8th Grade rooms. Elsewhere in that part of the building were apartments for the Principal, Matron, and Tactical Officer. The south wing had two floors of cubicles, “each having its own window” said the Catalog, and the floors were covered with “battleship linoleum”. The basement of the south wing housed washroom and latrine. The east wing had classrooms on the upper floor and a gymnasium on the lower floor. Catalogs of the era claimed that the Lower was separate from the “older boys” but still close to the Chapel and Mess Hall.
Actually, the Chapel and Mess Hall were at the extreme opposite end of the campus. My brother, Charles Seibold ’55, vividly remembers one evening when a blinding blizzard was howling across the campus at the time for the Chapel Evening Prayer service and Third Mess (supper to you civilians). Visibility zero. CPT Victor Bray, the Lower Tactical Officer at the time, stretched a clothesline between the lamp posts along the sidewalk leading to the then Administration Building and told the little cadets (5th-8th grade) to hang on to the clothesline with one hand and the cadet next to you with your other hand. The rest of the Corps waited in the Mess Hall, speculating about all the “missing in action” telegrams the School would be sending out the next day. When the intrepid Arctic explorers entered the Mess Hall stomping snow off their shoes, a big cheer went up. Those were the days of wooden buildings and iron cadets.
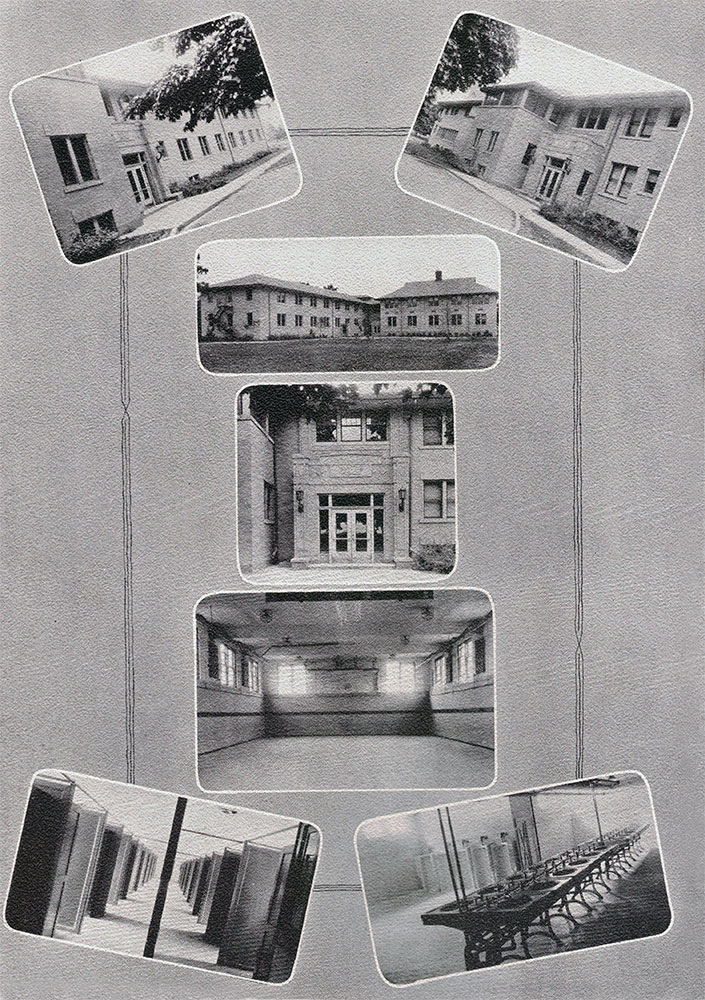
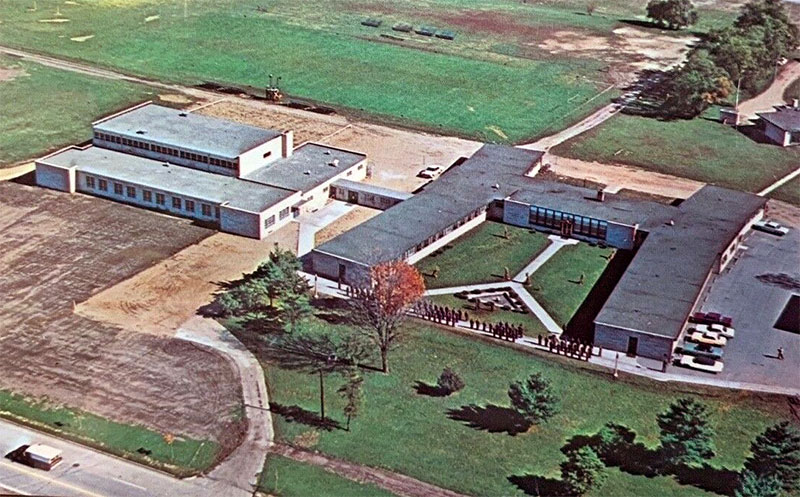
The two buildings above (looking east) were donated by the Herrick family and Mrs. George Doubleday. The north (left) building is the “new” 1965 White Hall, costing $200,000, for 13,000 square feet of floor space, seven classrooms, a library, recreation room, equipment room, and a 50×90-foot basketball court. The south building is the MAJ Frank M. Little, Sr. Lower School Barracks. Also pictured is MAJ Little in his 1905 autographed Senior picture.
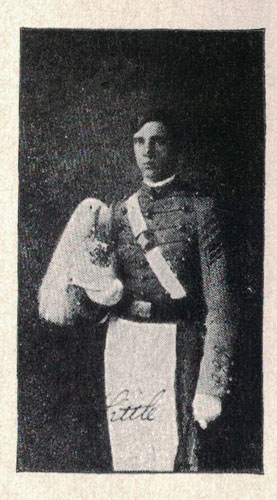
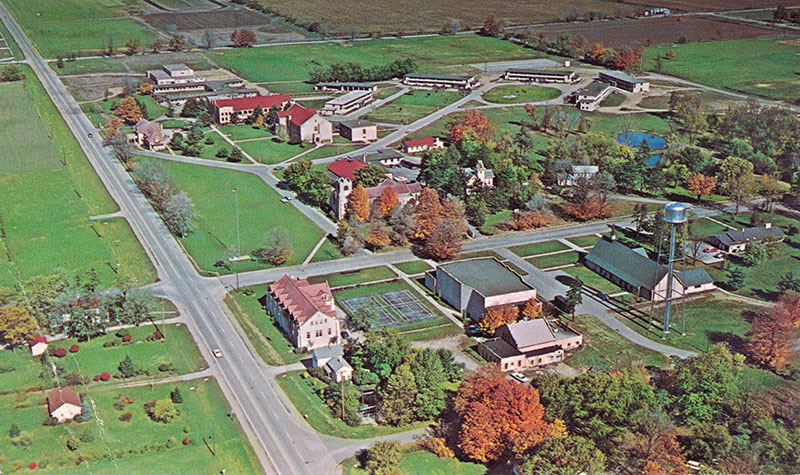
This 1968 campus photo by Tom Root Air Photos of Plymouth, Ohio, is the sharpest and most correctly exposed campus aerial I have ever seen. Between the then-new White Hall and MAJ Little Barracks and Route 9 you can see the newly leveled but not yet grassy area where the original White Hall stood.
Alums having memories of the post-1965 White Hall are urged to write them down and send to: fseibold@hmsalumni.org to help keep the legacy alive. We are all getting older; unless our Howe memories are written out, they will be lost.
Fides et honor.

