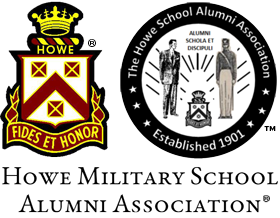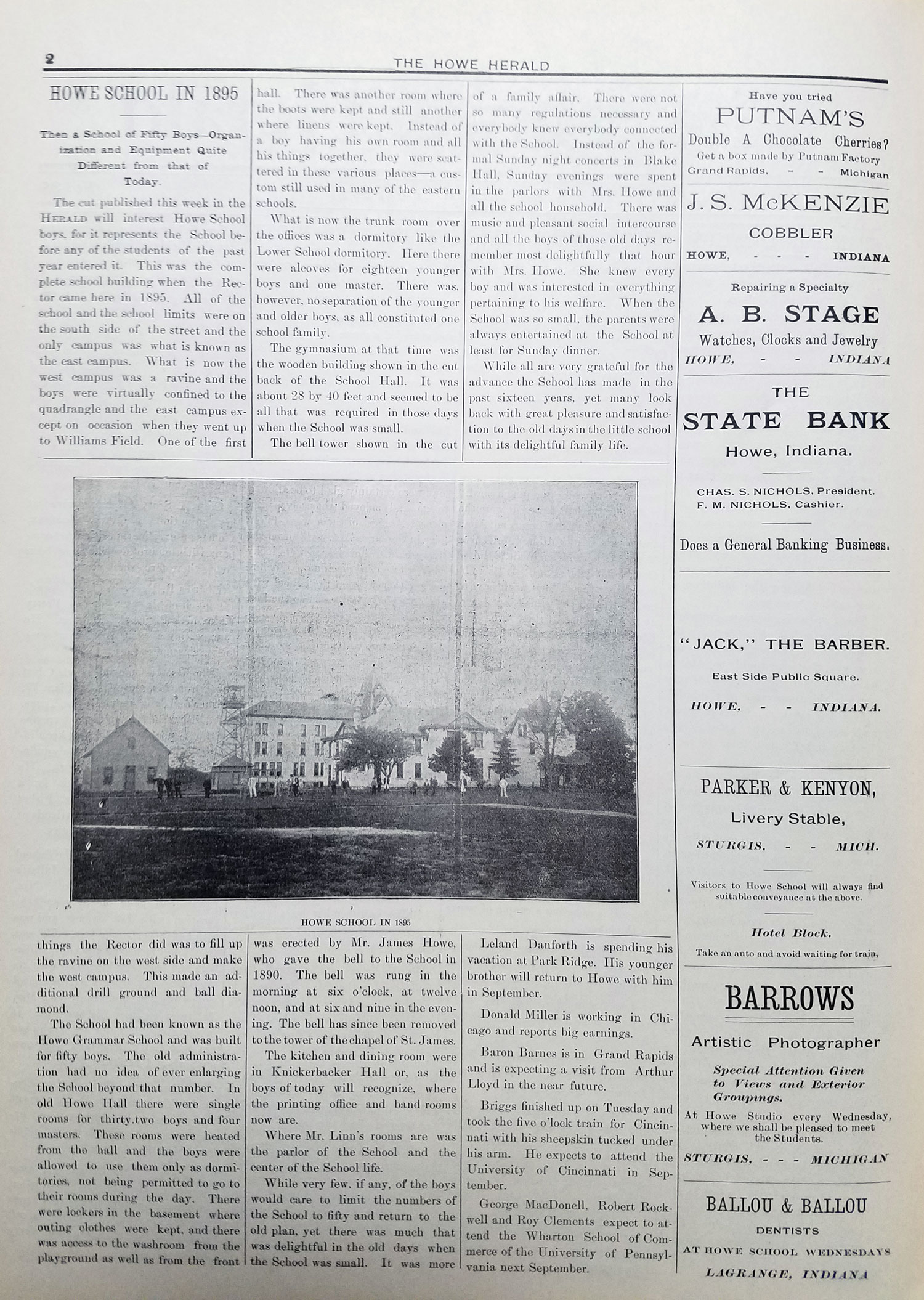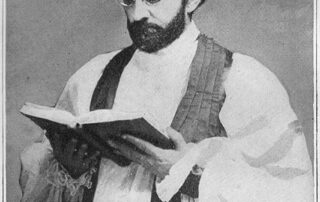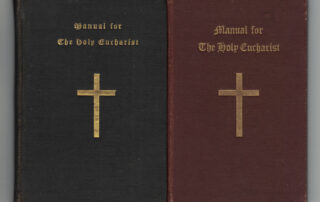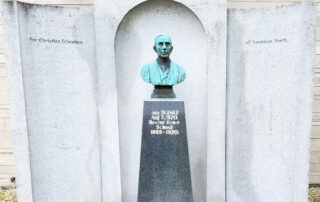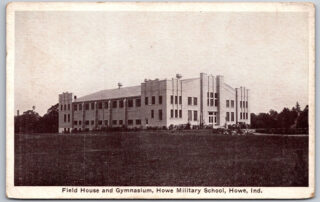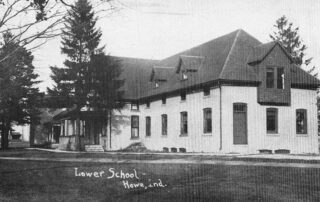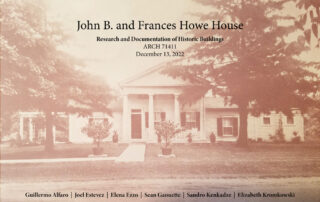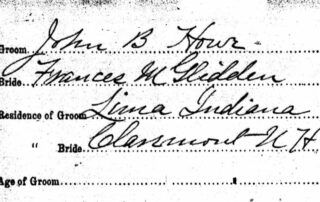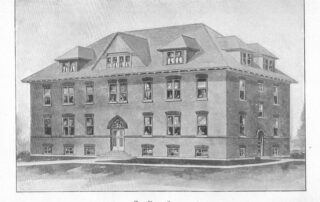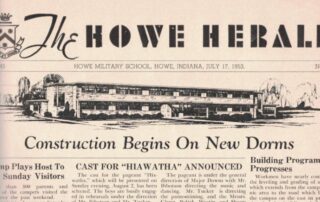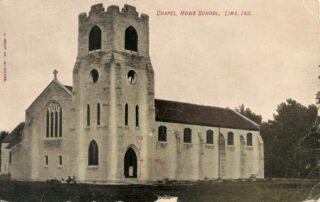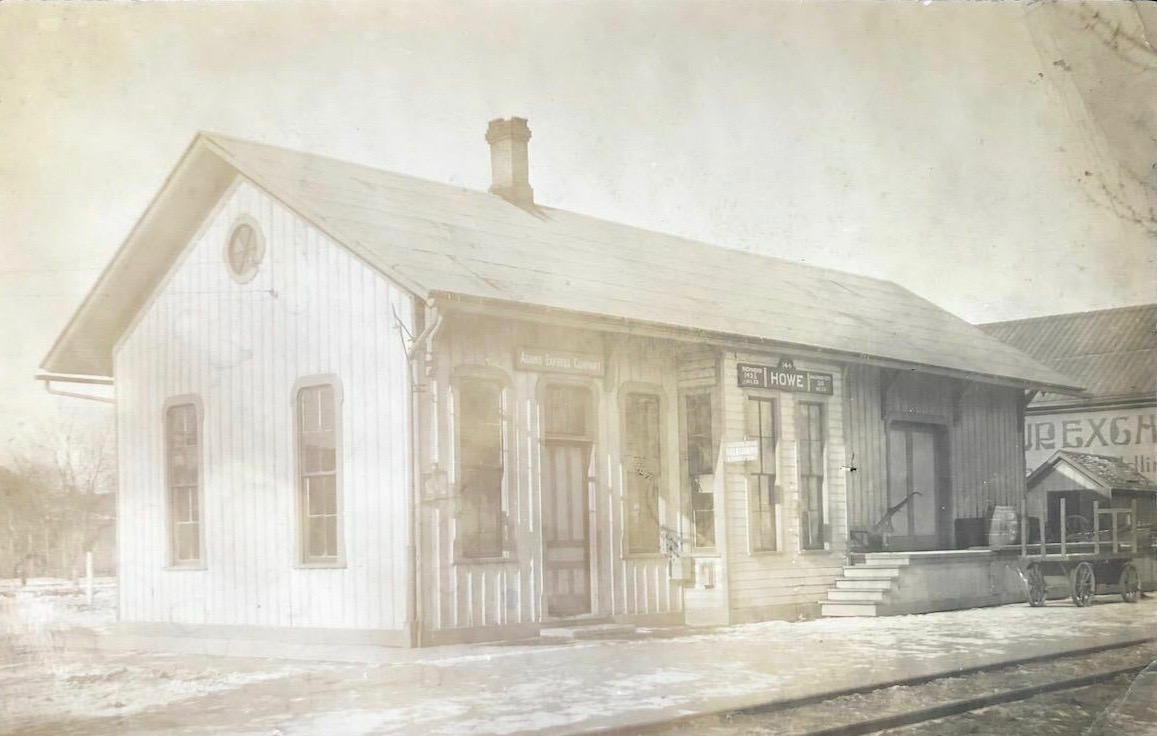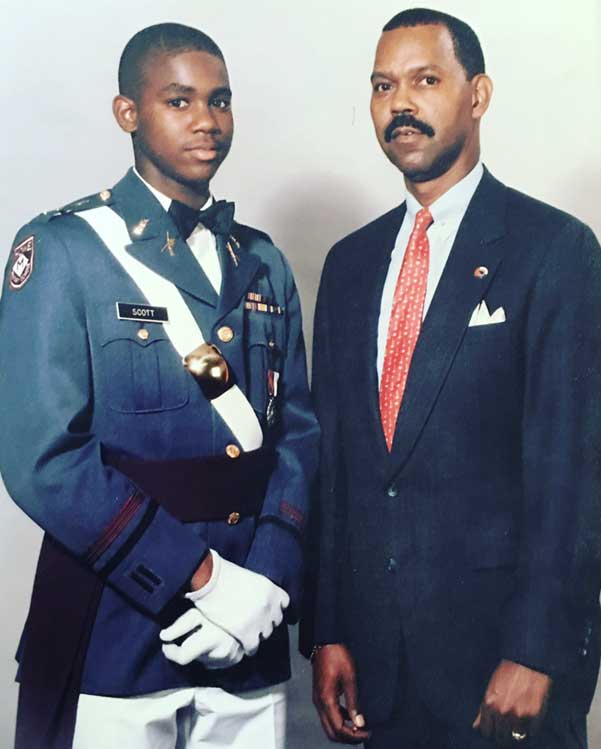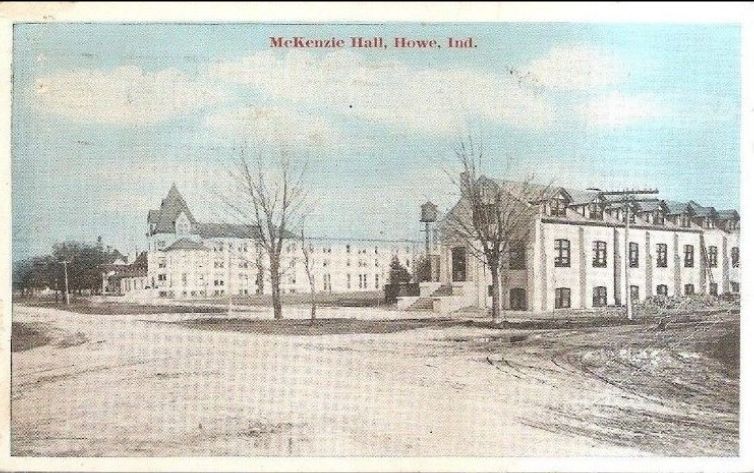Howe History Stories
Life At Howe Grammar School
This Howe Herald article from 1911 is the most detailed report of life at Howe Grammar School we have found. Note that James Howe Hall and Blake Hall have not been built yet. Meals were in Knickerbacker Hall. The Howe School Press and band rooms replaced the kitchen and dining area after Blake Hall was added to the south of Knickerbacker Hall by 1911. Cadets from the 1950s will recognize the 1911 ad for Jack the Barber; Jack Hardiman was still cutting cadet hair 40 years later.
Bishop Howe Of South Carolina
Many American families had siblings on opposite sides of the Civil War; the Howes did, as well. The Rt. Rev. William Howe was rector of Episcopal parishes in South Carolina during the war, and became Bishop during Reconstruction. He was John and James Howe's brother. Bp. Howe's clergy respected him so profoundly that after his 1894 death, they published a book of his sermons from manuscripts obtained from Bp. Howe's daughter. John Howe's books about finance were not the only Howe brothers' books. This first part of Bp. Howe's biography in the book explains [...]
The Howe Press
A clergy side-gig for many centuries was writing devotional manuals for the faithful. Dr. McKenzie wrote a classic that sold over 48,000 copies from about 1905 to 1978.
McKenzie Memorial
This imposing granite and bronze memorial to Dr. John Heyward McKenzie was given by the Howe School™ Alumni after his 1920 death. He became Rector in 1895; under his guidance Howe became a topflight military prep school.
The “New” Gym
Here is the “New” Howe Gymnasium when it really was new (1930). The “Old Gym” was in the basement of Howe Hall. The New Gym was re-named the Thomas Parker Gym in honor of Thomas Parker ’39, inventor of the “Drumstick” ice cream treat, in appreciation of his major donation of replacement windows and other work on the building.
John Badlam Howe Biography
Amongst the Howe Military School™ memorabilia this Association has preserved, is a ~1910-vintage Northern Indiana history book with the following biography of John Badlam Howe, whose bequest established our School. This is the most detailed of his biographies we have found.
Lower School 1900-1965
When Dr. McKenzie became Rector in 1895, he added military to the Howe Grammar School™ grades 7-12 and established a Middle School for grades 7 to 10 and an Upper School for grades 11 and 12, although the grades were called “Forms” numbered from Sixth Form which was equivalent to 12th Grade, down to First Form, equivalent to 7th Grade. The “forms” usage is from the English school tradition.
Vicarage History Researched By Notre Dame Preservationists
HMSAA has assisted six grad students in Architectural Preservation at the University of Notre Dame in South Bend with their exceedingly thorough research into the John B. and Frances Howe House to nominate it for the National Register of Historic Places.
John and Frances Howe’s Marriage License
Students of Architectural Preservation at Notre Dame are developing a National Register nomination for the Original Howe House, more recently known as The Vicarage. Our Association has been providing them information about the building.
Gray Hall
In this view we see the first porch and a view of “The Flats” which is original to the building but extended it to the east for more rooms. There were masters apartments in this building. Later one of apartments, the southwest rooms on the main floor, was occupied by the “A” Company Tactical Officer (adult School staff member).
The Quad
This plat of the Howe Military School™ campus appeared in the 1919 catalog, but it dates prior to 1914 as it doesn’t show the Mothers’ Chapel addition as the south transept of St. James Chapel which was built in 1914. The building labelled “Lower School” later became the first Administration Building, after the first White Hall was built by adding a gymnasium wing to the east and a dormitory wing to the south of the Club House during the 1920s.
The Herrick Renaissance
By 1950 the early 20th-Century campus buildings had become worn and obsolete. The Academic Building had burned down in 1946. A prominent industrialist had sent his son Kenneth, to Howe, a 1940 graduate
St. James Chapel
The original building was designed by Chicago architect John Sutcliffe, who designed many Episcopal church buildings; he favored the English Tudor Gothic Revival style of St. James Chapel.
Grand Rapids and Indiana Railroad
This map on the last page of the 1909 Howe School™ catalog caught my eye, lifelong rail buff that I am. On the lower border of the map appears “Poole Bros. Chicago” which tells me that this is an official railroad map.
Running Away from Howe
One night during my 7th grade year, a few of us were sitting around discussing how happy we were, or weren’t. We were complaining about not having free time and not being able to do what other kids outside of a military school got to do. So we decided that we were going to run away and show everyone we meant business.
Mess Halls of Yesteryear
For many decades, Howe Military School™ catalogs called it the Refectory, “young gentlemen dining together.” Cadets always called it the “Mess Hall.” The student dining accommodations from 1884 to 1895 are largely unknown. With the arrival of Dr. McKenzie in 1895, the enrollment went from dozens to over a hundred, so better facilities were needed.

